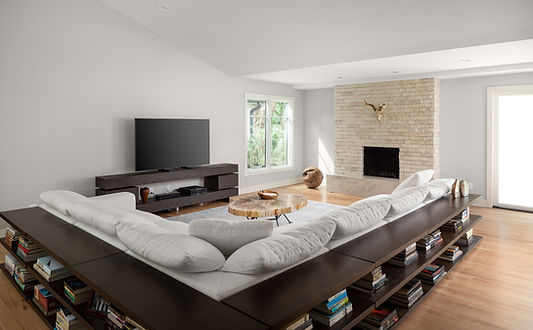OLD LEAWOOD CASUAL MODERN

BEFORE

PROJECT INFO
This residence was bought as an investment property and started out as a flip. First, the contractor and I developed a new floor plan to open up the home. From there construction began and once it hit drywall, it was listed for sale. The buyers got to go through the process with me completely customizing their home from top to bottom.
The exterior was part of the original design as planned, but moving into the interior we changed some selections up based off the client's personal taste and style.
My favorite part of the home ended up being the kitchen. I was able to completely rework the space to make it functional. This space has big personality and makes an impact once you walk into the home. A pop of navy was used and contrasting well with the walnut & white cabinetry. A few of my favorite details include the reclaimed walnut from the client's family barn, which we had cut into a chevron pattern, the metal shoes on the island legs, and the thick mitered edge on the island and fireplace! The Powder Bathroom tied the entire look together with the gorgeous mosaic tile with brass inlay.

BEFORE


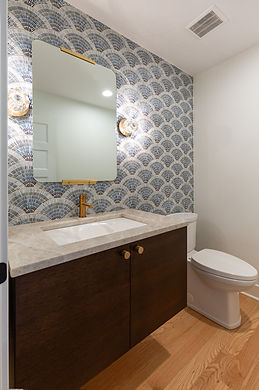
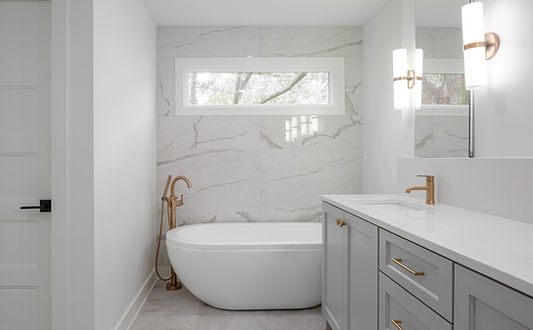


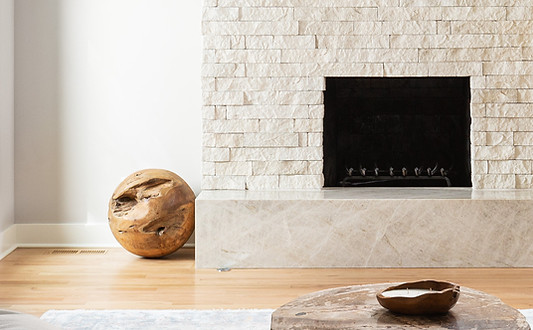


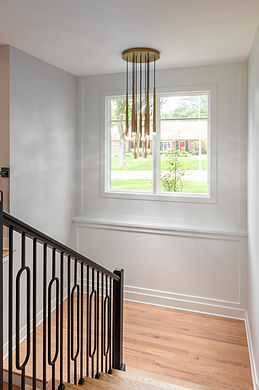

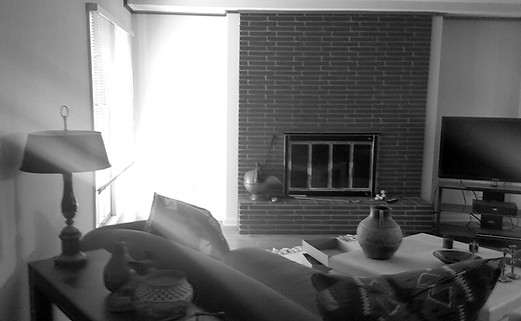
BEFORE

